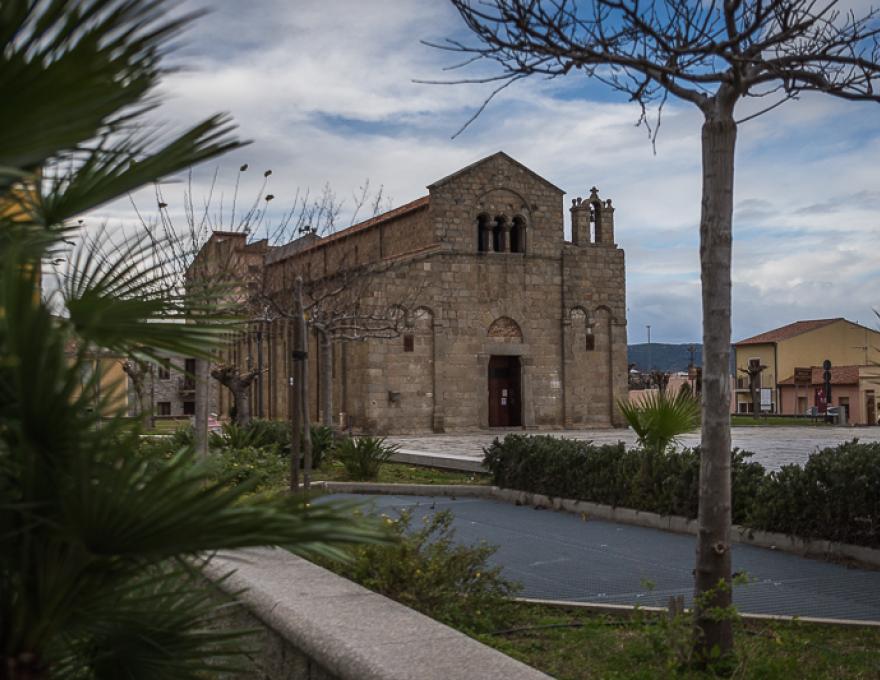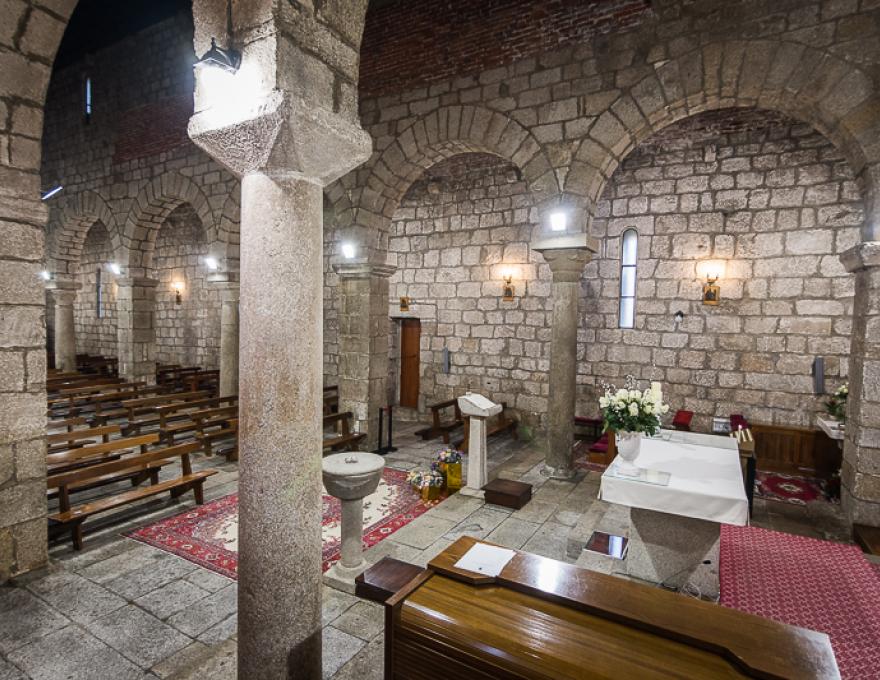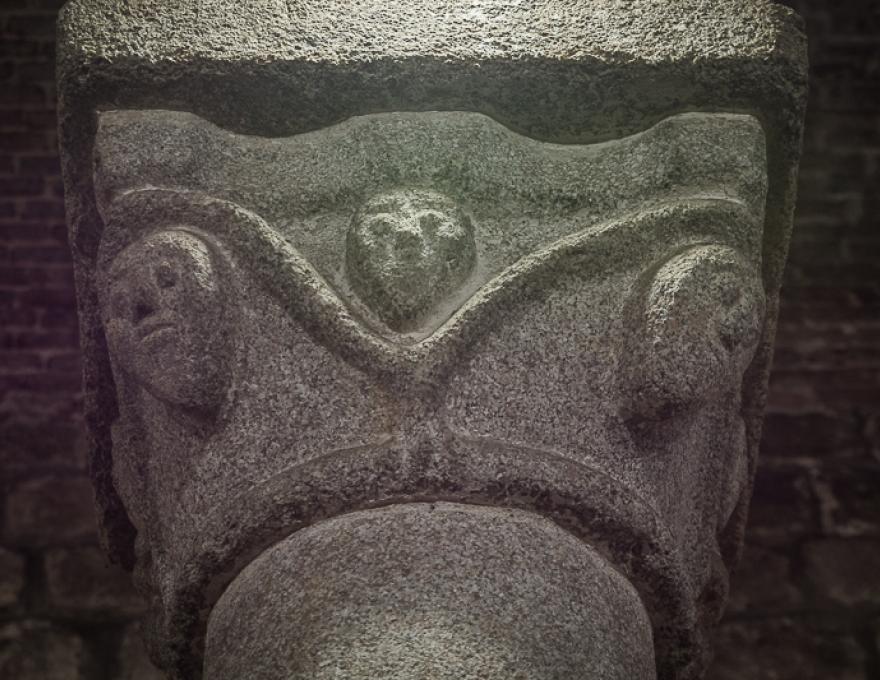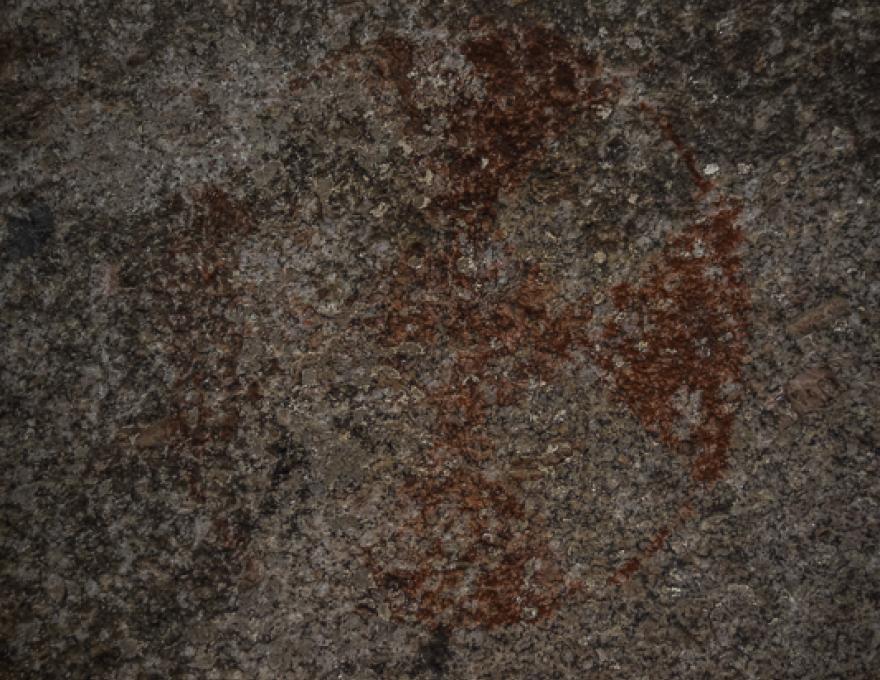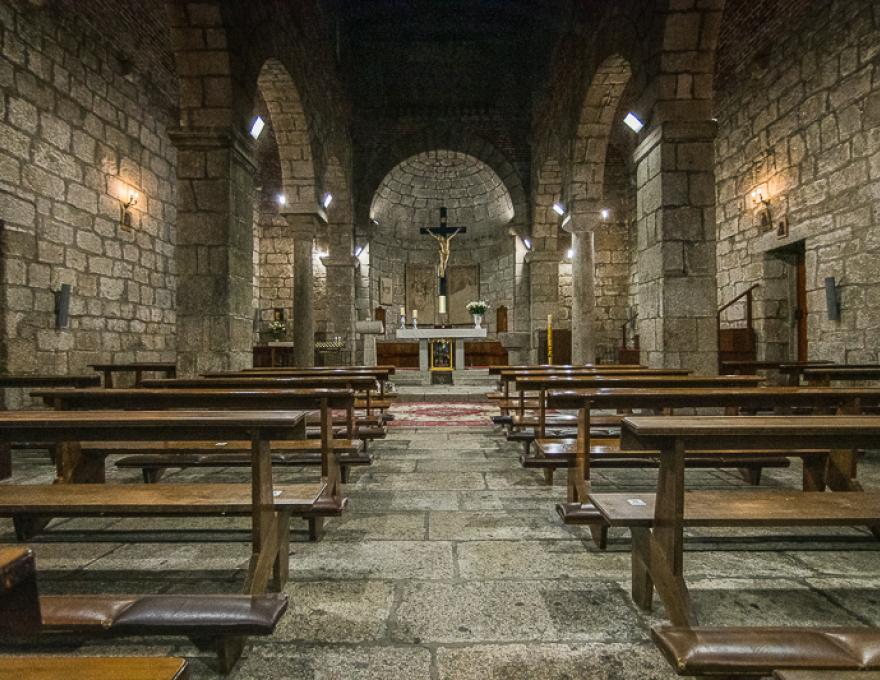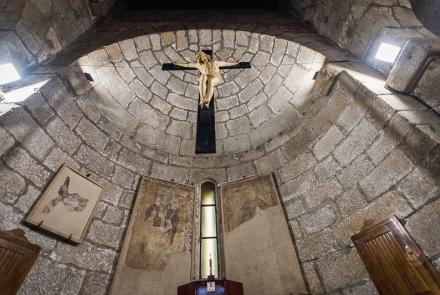The Church of San Simplicio situated on a hill of about 15m and is located between Via San Simplicio and Via Gabriele D' Annunzio. The Archaelogical investigations has highlighted ,in relation to the masonry techniques ,A first construction phase prior to the 11th century in which the workers erected the apse ,part of the perimeter walls four internal columns and four pillars to support .The first four Arches, That is an original three-winged building ,shorter and lower and with a wooden roof.The second phase shows the creation of the barrel vaults in the aisles ,while the third phase showed the elevation of the roof to its current level .The barrel vaults , made of bricks,are the result of the Architectural improvements to resolve issue of infiltration and stability related to the elevation of the claristorio at the current height.The fourth phase corresponds to the length of the hall by two pairs of Arches with the displacement of the facade to the last pair of pillars ,which probably occured at the end of the 11th century ,following the reform of the Church and the papal bindery with the use of different workers from the previous phase .The fifth phase shows the preparation of a bell tower with the further displacement of the facade to its current position by merging the new construction ,and activity probably implemented in the thirteenth century ,and equipping the eastern facade with a large three-light window.The basilica still shows the final style typical of the last working workers .The Lombard-style Romanesque style.The Church has a tripartite facade with two plasters ,enriched by a recessed mullioned window, with marble columns;The one on the left ,quadripartite , has a small phase carved on the front and a snake on the side ;On the right divided in to half columns.The apse ,divided into three parts by two plasters ,is decorated with carved corbels where the Arches rest ,and is surmounted by a large pediment .The lateral facades ,to the north and south ,have a double row of hanging arches;The first ,protruding ,in granite ,the others ,in brick are recessed. The interior has three naves divided by Arches supported by columns that alternate with pillars. The Church is Basilica Minore and is home to the Civitatense Museum,part of the Diocesan museum system,under the protection of the cultural heritage office of the Diolese of Tempio _Ampurias.
- disabile+ accompagnatore gratis, visita guidata con archeologo 4 euro
- riduzioni partners convenzionati, studenti, Family discount.
Please contact the property by phone


